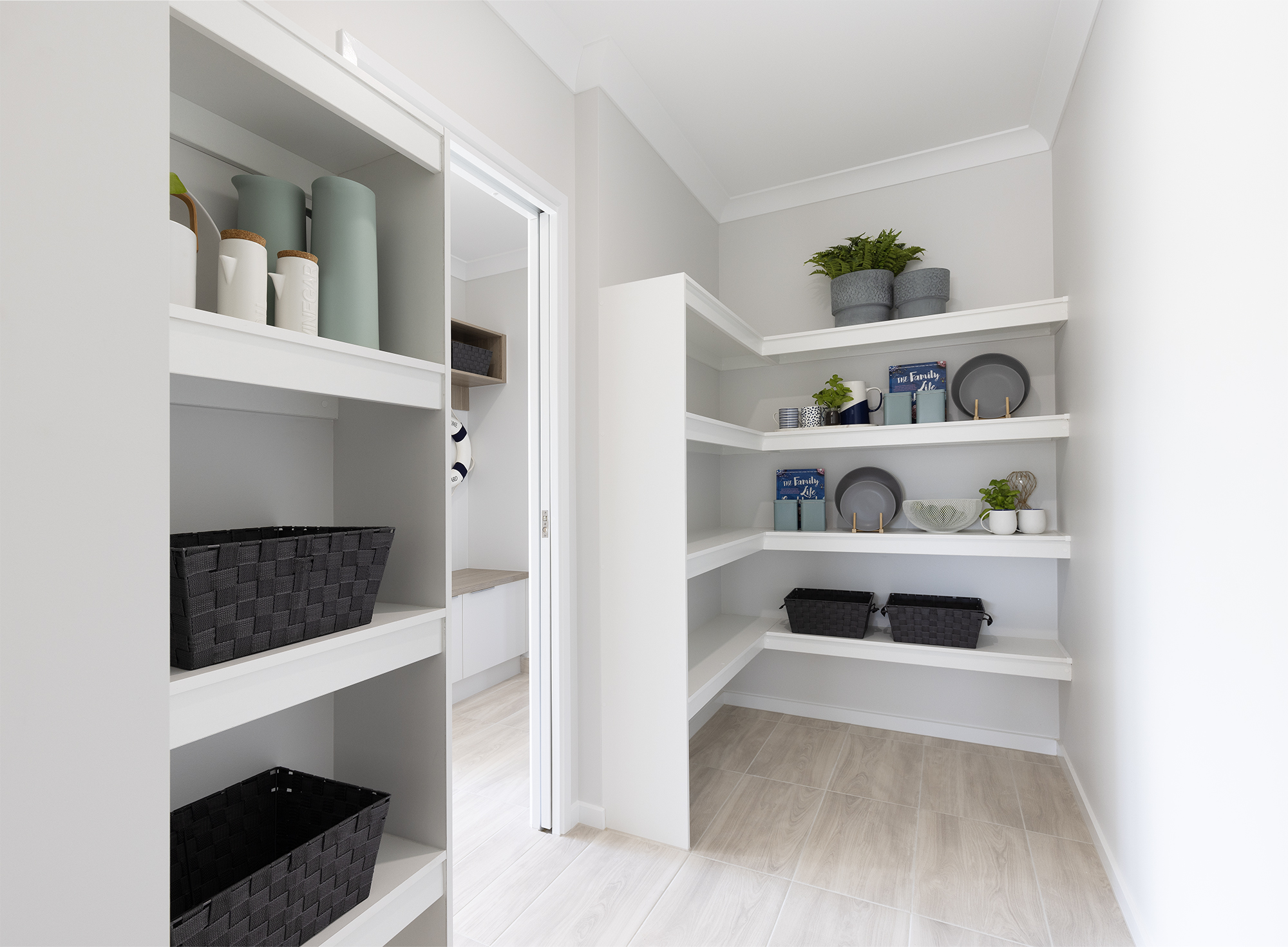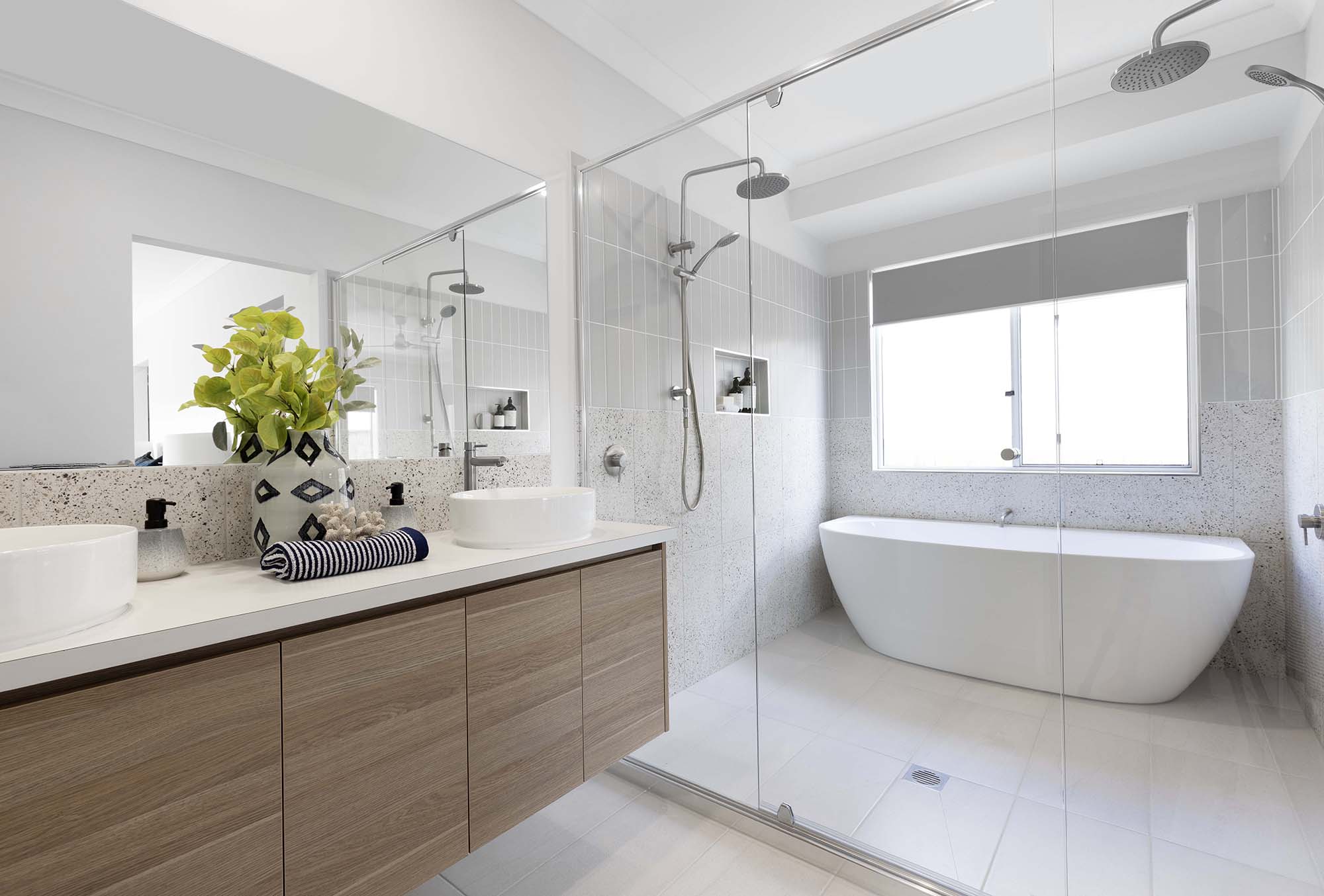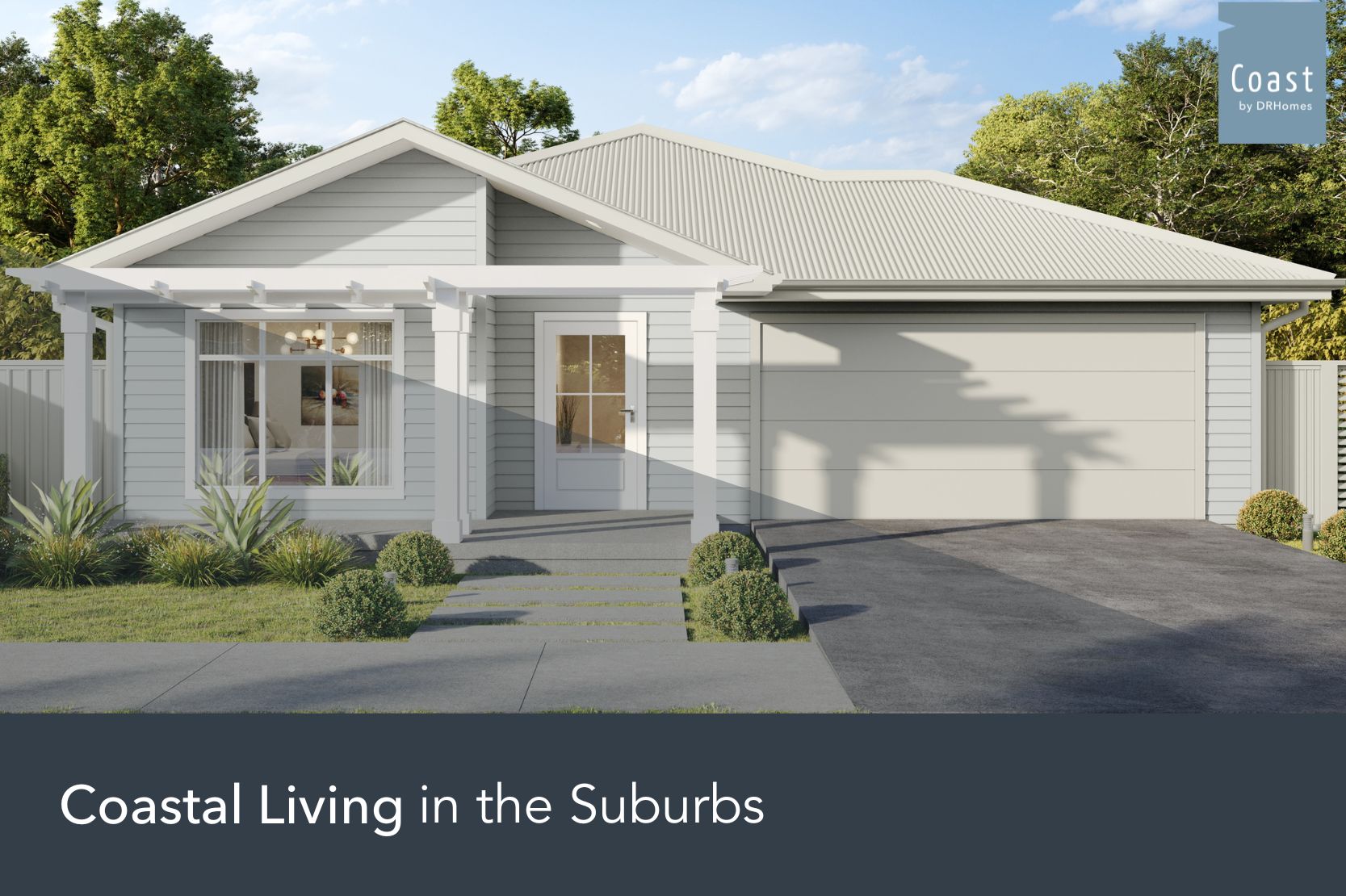Drawing inspiration from natural elements and colours, we’ve aimed to create a relaxed, this Hamptons style family home, reminiscent of beachfront living, in the suburbs. Each of our Coast home designs boast seamless open plan living, with clever ‘hidden’ features like a mud room and walk through pantry to help keep life organised and create a home that just flows.
Have you seen the kitchen in the Whitehaven? Oh, it’s gorgeous, a soothing environment in the heart of your home. With clean lines and calming textures. Think easy, breezy, and natural—a refined simplicity that can be both timeless and current. Featuring 900mm electric cooktop, 2 x 600mm multifunction ovens, 900mm undermount rangehood & a dishwasher, this kitchen is the entertainer’s dream.

The ensuite in the Whitehaven 30, is well luxurious, with a free-standing tub in a wet room, double shower with tiled niches, this list goes on.

I honestly could write another 2 pages describing this home, it just won’t do it justice.
You’re welcome to view the home, it’s on display at 18 Litchfield St, Yarrabilba.
All our homes come standard* with a Solar Power System, fans in all bedrooms living and outdoor living, flyscreens, blinds and floorcoverings + much, much more
Written by:Kelly LayetDRHomes Marketing & Communications Exec.
*range specific



